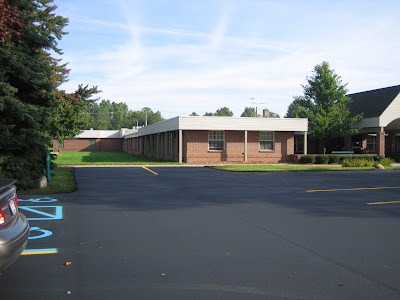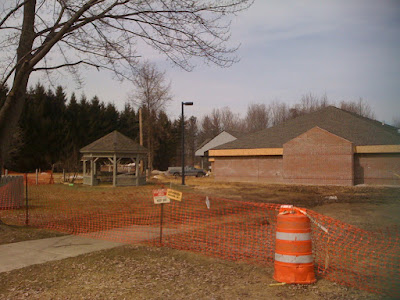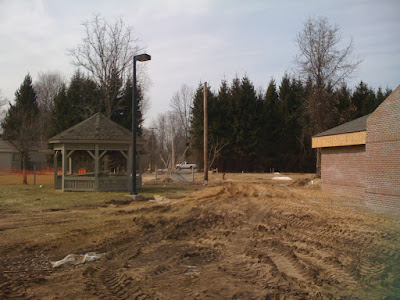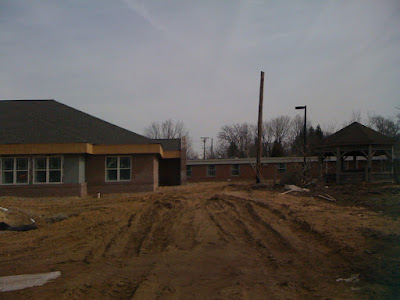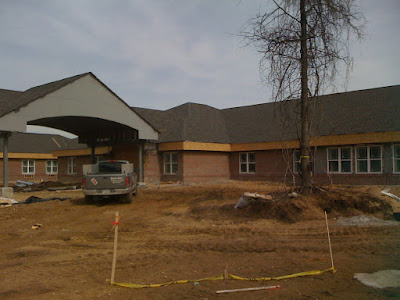The new building has been constructed adjacent (and connected to) our existing one. It links up in the therapy area, alongside the existing pool and OT/PT clinic. When the construction is completed, NCC staff and clients will move completely into the new space. The old space will be vacant for a time to undergo renovations before opening back up again. When everything is done, the two buildings will be connected and will share certain common services, such as a dedicated supply room with a shipping dock.
We'll try to show you a few snaps to help you visualize how things are coming together.
First, an exterior shot of the main entrance of the existing NeuroCare Center.
 |
| The Original NeuroCare Center |
Coming in a little closer, we can see where the new building is going to join the existing building by comparing a view from the NCC parking lot:
| Week 1: View from Existing NCC Parking Lot |
 |
| Week 25: View from Existing NCC Parking Lot |
Now take a walk with me. We are moving around to our left, toward the new main entrance:
Looking ahead to the entry drive (see truck in distance).
Heavlin to your left now, new NCC to your right,
original NCC behind you.
Heavlin to your left now, new NCC to your right,
original NCC behind you.
Now if you turned around to look back at
the original NCC Building
the original NCC Building
And looking now at the front entrance of the New Building. Heavlin is to your far right, original NCC to your immediate right.
And if you click to enlarge, a panorama paste up.
On the interior side, here are a few pictures of the old entry to the OT/PT clinic:
| Old outside entry to OT/PT (from the back parking lot) |
| This door is on the other side of the existing OT/PT clinic. This hallway used to be a sidewalk near the old Gazebo Area. |
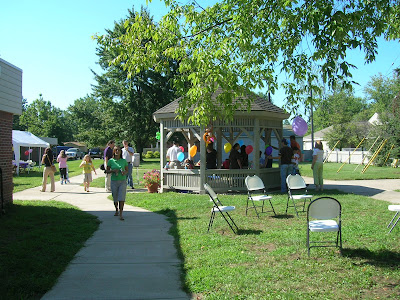 |
| Old Gazebo area, looking toward parking lot of existing NCC |
| Old walkway to Gazebo area, from around back of building (track behind you) |
| Old Gazebo Area - now the new Therapy Clinic. See the windows for the pool to the right of the Gazebo |
 |
| Therapy clinic in new building from the outside - see pool window on the right to compare to photo above |
And from the inside
| New therapy clinic |
| New therapy clinic, standing at windows looking back in at building. The pool is behind the back wall you're looking at here. |
| View out windows of the new therapy clinic. You can see the rear of Heavlin in the distance. |

