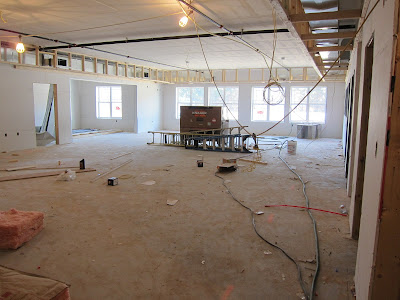Here's the latest "tour"!
 |
| Beautiful trees along the new entry drive |
 |
| 65% of the way there |
 |
| Front view of new building |
 |
| Muddy Meltdown in February |
 |
| Getting the Bird's Eye View |
 |
| Can't wait until spring for the nature trails |
 |
| View from the North |
 |
| Parking lot curb cuts are in-- ready for asphalt this spring |
 |
| View from the East |
 |
| Courtyard |
 |
| Main Entrance Lobby |
 |
| Welcome to Special Tree! |
 |
| View of front entrance looking out a window of the front of the building |
 |
| Dining Room |
 |
| Activities Center |
 |
| Staff Lounge |
 |
| Three Season Room |
 |
| Looking at the courtyard out the three season room |
 |
| Drywall is coming along - wow! |
 |
| Won't Vickie and her crew love their new kitchen |
 |
| Clients will be nice and warm with this fab insulation job |
 |
| Even room for a salon for spa treatments |
 |
| Heading into an office area |
 |
| Admin Offices |
 |
| Laundry and Support Services |
 |
| Supplies have their own shipping/receiving door now |
 |
| Looking through hall to the nursing station |
 |
| Charting spot adjacent to nursing station - Della we can just picture you keeping us all in check from your new digs |
 |
| No one will be more excited to get to the new space than our therapy team |
 |
| Look at all of this glorious clinic space |
 |
| Therapy clinic from a different angle. To help "place" you - behind the back wall in this photo is the existing pool. You are 'standing' where the old gazebo area used to be outside. |
 |
| Therapy Office |
 |
| Family Lounge/Sitting Area |
 |
| Visitor Business Center |

No comments:
Post a Comment